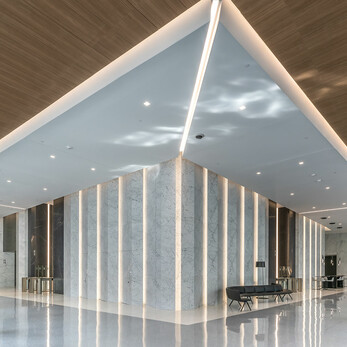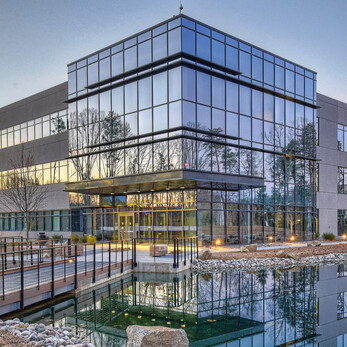Just steps away from work, shopping and diverse cultural offerings, 550 S. Tryon has transformed this area of Uptown into one of the most prestigious addresses.
Topping out at 48-stories, and nearly 1.3 million square feet, this LEED Platinum office tower developed by Childress Klein uses a whole building approach design that address both human and environmental health and satisfaction while providing a high-quality indoor environment. Through this initiative, the building was certified LEED® CS Platinum, and was the first core & shell commercial office space to require all tenants to pursue LEED® Commercial Interiors certification.
The experienced team of Wells Fargo and Childress Klein, combined with world-renowned architectural firm tvsdesign, considered every detail of this project.
Building features include:
- The impressive yet unassuming lobby combines warm woods, marble and granite.
- Three points of ingress and egress combined with the spacious parking deck make access convenient and easy.
- State-of-the-art, destination dispatch elevators ensure minimal waiting.
- Column-free, square floor plates maximize design flexibility and provide exceptional views.
As part of this project, Childress Klein also transformed nearly four acres of surface parking lots into two museums, a cultural center, a performing arts theater and a 300-seat auditorium, known as the Levine Center for the Arts.
Location
Charlotte, NC
Size
1,370,214 SF, 48-story
Year Completed
2009
PARTNER / ARCHITECT
tvsdesign
Batson Cook
OWNER
Wells Fargo
SUSTAINABILITY
USGBC LEED Platinum Certified (2010)
PROPERTY DETAILS
- 40,000 SF (retail)
- Eight levels of underground parking - 2,100 parking spaces
- Tallest building in the world to use double-tees (2009)
- First high-rise office building to obtain LEED® CS v2.0 Platinum certification (2010)
Awards
ULI’s 2012 Global Award for Excellence














