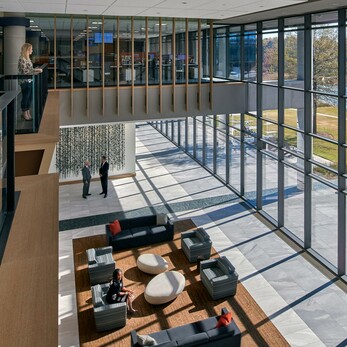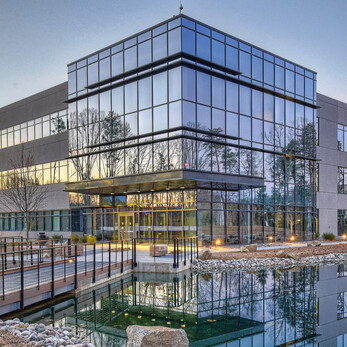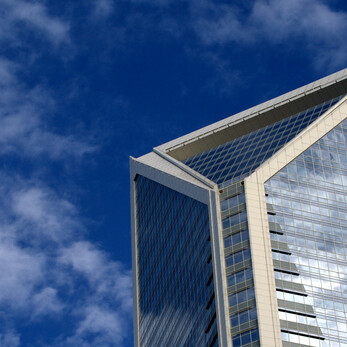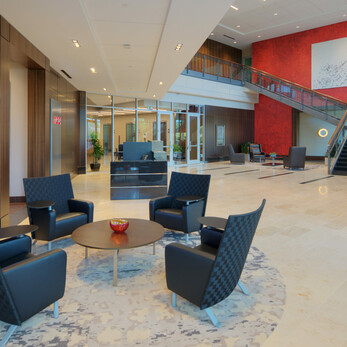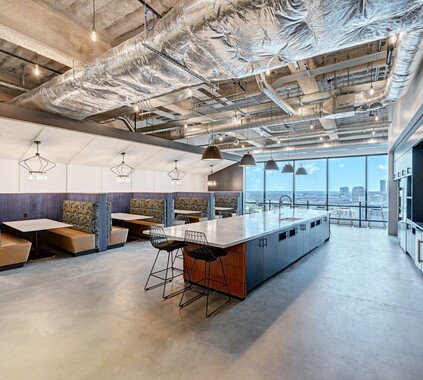Lowe’s selects South End for a new technology hub, 2,000 high-paying jobs and a state-of-the-art 23-story tower developed by Childress Klein.
In South End, a bustling neighborhood immediately south of Uptown Charlotte, Lowe’s new Global Technology Center is providing nearly 2,000 technology professionals with ~357,000 square feet of urban, experience-rich, creative office space. The dedicated technology center coming to Charlotte will help accelerate the FORTUNE® 50 company’s technology transformation, serving as the epicenter for the team Lowe’s is hiring to help modernize its IT systems and build future retail experiences.
Within its 23 floors, this building provides a wide variety of professional and creative layouts designed by award-wining architecture firm Little Diversified — ranging from multi-level single tenant spaces to multi-tenant collaborative work spaces. The design reflects the wide range of needs and expectations of today’s talent pool, and highlights a unique work-focused amenity strategy that includes outdoor workspaces, co-working dining and lobby spaces.
Due to it’s unique grandfather zoning, this building is the tallest planned office building in South End — so at 23 stories, Lowe’s has not only premier outdoor collaborative space with panoramic views of Uptown Charlotte’s skyline, but unparalleled brand recognition.
Easily reached by rail, car, bus, bike, or foot, this is the only office building in South End with direct access to the Lynx Blue Line (Light Rail), and the Rail Trail, combined with immediate, non-expressway routes to Charlotte’s most desirable neighborhoods.
This project was sold November 2021 at a record price per square foot ($889/SF).
(This project is a joint venture partnership between Childress Klein and RAM Realty Advisors.)
Location
South End, Charlotte, NC
Size
377,956 SF, 23-story
YEAR Built
2021
PARTNER / ARCHITECT
RAM Realty Advisors
RJTR (Architect)
Little Diversified Architectural Consulting
505 Design (Parking Graphics/Signage)
Sustainability
USGBC LEED Gold Certified (2021)
PROPERTY DETAILS
- +/- 357,956 rentable office SF
- +/- 20,000 SF of retail on the ground floor
- 357' Tall
- Floor to ceiling glass offices
- 900-space parking garage with dedicated executive parking
- 60 seconds from Light Rail Station to Office











