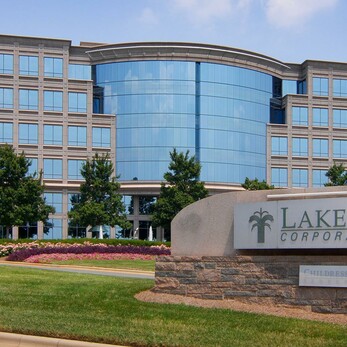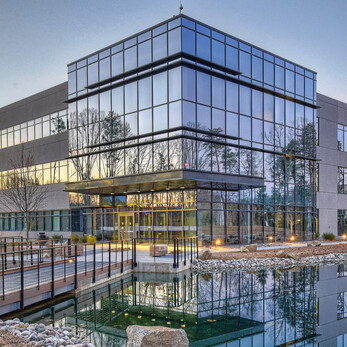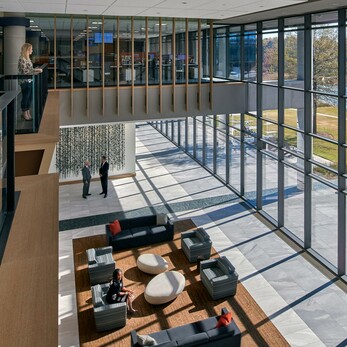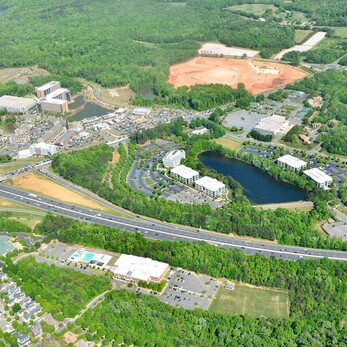Comprised of nearly 1 million square feet of office and support facilities on 137 acres of land, this divisional headquarters features an academic style campus nestled into nature. One of the goals of the project was to preserve the natural beauty of the site while creating an outdoor living room for employees.
Intense collaboration with the board’s chairman resulted in a classic academic-style campus reflecting the company’s roots in pension management for education. The buildings share a large academic quadrangle punctuated by a central domed rotunda directing the way to major gathering places inside the main building. Trellised pedestrian loggias projecting shadow patterns activate the design, connecting office buildings, courtyard, and parking decks faced with offices for further animation.
A garden center, featuring precast concrete and large expanses of glass, also was created. The architectural spandrels were complemented by granite-clad precast concrete column covers and granite veneers to provide a visually pleasing texture at pedestrian level. An adjacent parking structure also was clad with the architectural panels to provide a similar look.
Childress Klein not only developed the property, but performed comprehensive property management services through 2004.
Location
Charlotte, NC
SIZE
879,555 SF
YEAR COMPLETED
2001
PROPERTY DETAILS
- 5 Floors
- 137 acres
- 1,564-car parking structure






